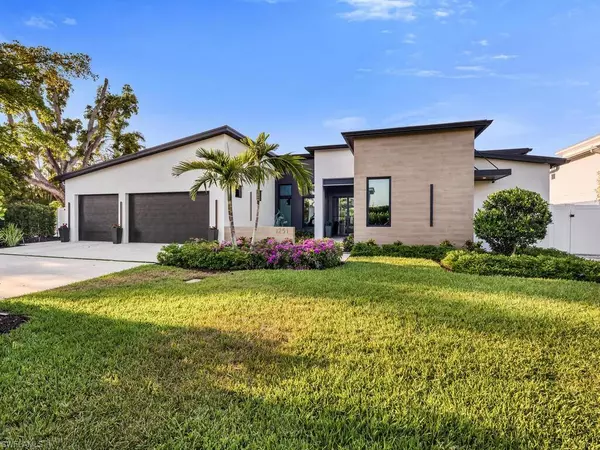
6 Beds
7 Baths
4,524 SqFt
6 Beds
7 Baths
4,524 SqFt
Key Details
Property Type Single Family Home
Sub Type Single Family Residence
Listing Status Active
Purchase Type For Sale
Square Footage 4,524 sqft
Price per Sqft $1,049
Subdivision Naples Imp Co Little Farms
MLS Listing ID 225072326
Style Contemporary
Bedrooms 6
Full Baths 6
Half Baths 1
HOA Y/N No
Year Built 2023
Annual Tax Amount $15,013
Tax Year 2024
Lot Size 0.300 Acres
Acres 0.3
Property Sub-Type Single Family Residence
Source Naples
Property Description
This residence is more than a home—it is a lifestyle statement. A rare single-level estate in the heart of Naples, it balances modern design with luxurious comfort, offering 4,524 sq. ft. under air and 7,312 sq. ft. total, including over 1,400 sq. ft. of lanai and pool deck. Every detail has been curated to elevate daily living and entertaining.
At the center of the home, a spectacular 15-foot kitchen island anchors a chef's dream culinary suite: 48” Z-Line gas range with dual ovens, dual 36” refrigerator/freezers, convection microwave, dual dishwashers, hidden mixer station, and walk-in butler's pantry with additional appliances. Glassware rinsers, a freestanding ice maker, and a wine chiller complete the setting for effortless entertaining.
The 14' x 32' covered lanai is an outdoor living room with motorized shades, built-in grill with rotisserie, gas fireplace, undercounter refrigerator, and a 75” TV. Just beyond, a spa-style pool with cascading waterfalls, artificial turf, and lush privacy landscaping creates the perfect retreat.
The primary suite is a sanctuary with serene garden views, a spa-caliber wet room with steam shower, chroma-therapy lighting, soaking tub, dual vanities, Toto bidet toilets, and a private outdoor shower. A boutique-style custom closet completes the retreat. Four additional guest suites—each with en-suite baths—are generously scaled for king or dual queen accommodations.
For extended stays or live-in staff, a private guest cabana offers a full kitchen, living area, LG Wash Tower, private entrance, and parking. A flexible design can transform this space into a two-bedroom, two-bath guest wing.
Additional highlights include a 3-car garage with 12' ceilings (EV-ready), four-zone HVAC, three tankless propane water heaters, 1,000-gallon buried propane tank, Icynene insulation, insulated interior walls, Lutron Caséta lighting, and two LG Wash Towers in the laundry/mudroom.
Located in an A+ rated school district and just minutes from beaches, shopping, and downtown Naples, this home offers rare one-level living, luxury finishes, and extraordinary flexibility—without the $5M+ price tag west of US41.
Live boldly. Entertain effortlessly. Rest luxuriously.
Every finish, every fixture, every space—elevated.
Location
State FL
County Collier
Area Na15 - E/O 41 W/O Goodlette
Rooms
Primary Bedroom Level Master BR Ground
Master Bedroom Master BR Ground
Dining Room Breakfast Bar, Dining - Living, Eat-in Kitchen, Formal
Kitchen Kitchen Island, Walk-In Pantry
Interior
Interior Features Central Vacuum, Split Bedrooms, Great Room, Kitchen, Living Room, Den - Study, Bar, Built-In Cabinets, Wired for Data, Closet Cabinets, Entrance Foyer, Pantry, Volume Ceiling, Walk-In Closet(s)
Heating Central Electric, Zoned
Cooling Ceiling Fan(s), Central Electric, Zoned
Flooring Tile, Vinyl
Fireplaces Type Outside
Fireplace Yes
Window Features Casement,Impact Resistant,Single Hung,Sliding,Solar Tinted,Impact Resistant Windows,Window Coverings
Appliance Gas Cooktop, Dishwasher, Disposal, Double Oven, Dryer, Ice Maker, Microwave, Pot Filler, Range, Refrigerator, Refrigerator/Icemaker, Self Cleaning Oven, Tankless Water Heater, Washer, Wine Cooler
Laundry Inside, Sink
Exterior
Exterior Feature Gas Grill, Outdoor Kitchen, Outdoor Shower, Sprinkler Auto, Water Display
Garage Spaces 3.0
Fence Fenced
Pool In Ground, Concrete, Gas Heat
Community Features None, Non-Gated
Utilities Available Propane, Cable Available
Waterfront Description None
View Y/N Yes
View Landscaped Area
Roof Type Built-Up or Flat,Metal,Rolled/Hot Mop
Porch Patio, Screened Lanai/Porch, Deck
Garage Yes
Private Pool Yes
Building
Lot Description Oversize
Sewer Private Sewer, Septic Tank
Water Central
Architectural Style Contemporary
Structure Type Concrete Block,Stucco
New Construction No
Schools
Elementary Schools Lake Park
Middle Schools Gulfview
High Schools Naples
Others
HOA Fee Include None
Senior Community No
Tax ID 61946960007
Ownership Single Family
Security Features Security System,Smoke Detector(s),Smoke Detectors
Acceptable Financing Buyer Finance/Cash, Buyer Pays Title
Listing Terms Buyer Finance/Cash, Buyer Pays Title
Pets Allowed No Approval Needed
Virtual Tour https://listings.boutiqueimagery.com/sites/zxegeoq/unbranded







