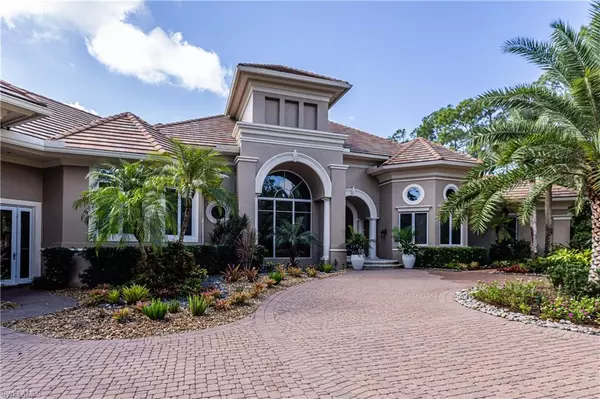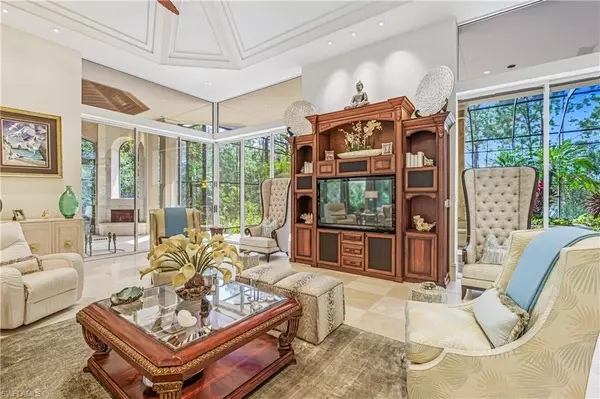
4 Beds
6 Baths
6,295 SqFt
4 Beds
6 Baths
6,295 SqFt
Key Details
Property Type Single Family Home
Sub Type Single Family Residence
Listing Status Active
Purchase Type For Sale
Square Footage 6,295 sqft
Price per Sqft $631
Subdivision Naples Club Estates
MLS Listing ID 225066737
Bedrooms 4
Full Baths 5
Half Baths 1
HOA Y/N Yes
Year Built 2001
Annual Tax Amount $15,654
Tax Year 2024
Lot Size 0.760 Acres
Acres 0.76
Property Sub-Type Single Family Residence
Source Naples
Property Description
Location
State FL
County Collier
Area Na18 - N/O Rattlesnake To Davis
Rooms
Primary Bedroom Level Master BR Ground
Master Bedroom Master BR Ground
Dining Room Breakfast Bar, Eat-in Kitchen, Formal
Kitchen Kitchen Island, Walk-In Pantry
Interior
Interior Features Split Bedrooms, Den - Study, Bar, Built-In Cabinets, Wired for Data, Cathedral Ceiling(s), Closet Cabinets, Entrance Foyer, Pantry, Tray Ceiling(s), Walk-In Closet(s), Wet Bar
Heating Central Electric, Zoned
Cooling Ceiling Fan(s), Central Electric, Gas - Propane, Zoned
Flooring Tile
Window Features Arched,Double Hung,Impact Resistant Windows,Window Coverings
Appliance Gas Cooktop, Dishwasher, Disposal, Double Oven, Dryer, Microwave, Refrigerator/Icemaker, Self Cleaning Oven, Wall Oven, Washer, Wine Cooler
Laundry Sink
Exterior
Exterior Feature Gas Grill, Sprinkler Auto
Garage Spaces 3.0
Pool In Ground, Electric Heat, Screen Enclosure
Community Features Bike And Jog Path, Guest Room, Internet Access, Street Lights, Gated
Utilities Available Underground Utilities, Propane, Cable Available, Natural Gas Available
Waterfront Description None,Pond
View Y/N Yes
View Preserve
Roof Type Tile
Street Surface Paved
Porch Deck, Patio
Garage Yes
Private Pool Yes
Building
Lot Description Oversize
Story 2
Sewer Assessment Paid, Central
Water Assessment Paid
Level or Stories Two, 2 Story
Structure Type Concrete Block,Stucco
New Construction No
Schools
Elementary Schools Lely Elementary
Middle Schools East Naples Middle
High Schools Lely High School
Others
HOA Fee Include Cable TV,Internet,Irrigation Water,Maintenance Grounds,Legal/Accounting,Sewer,Street Lights,Street Maintenance
Senior Community No
Tax ID 26123001326
Ownership Single Family
Security Features Security System,Smoke Detector(s),Smoke Detectors
Acceptable Financing Buyer Finance/Cash
Listing Terms Buyer Finance/Cash
Virtual Tour https://tours.napleshdrphotography.com/2355531?idx=1







