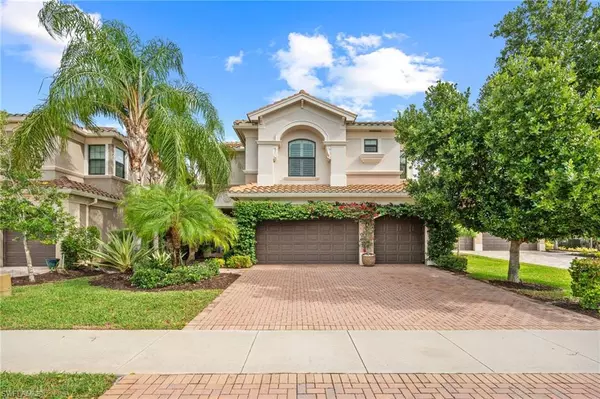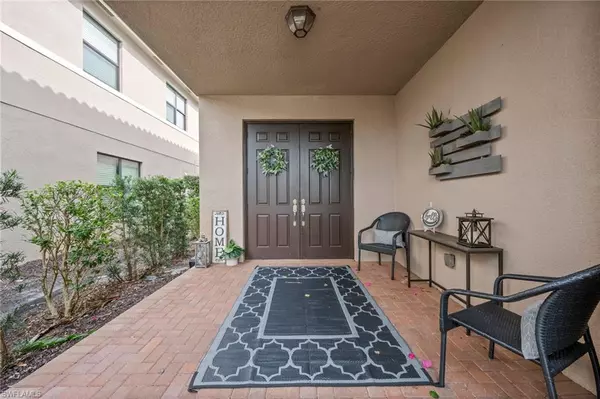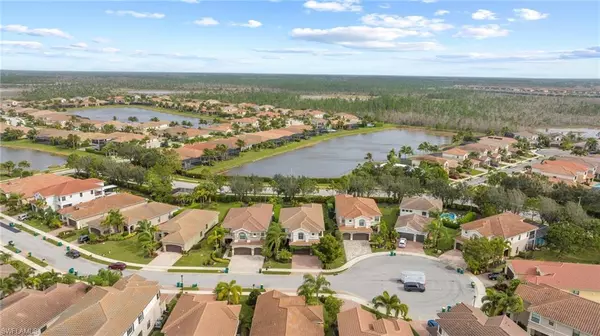
6 Beds
5 Baths
4,113 SqFt
6 Beds
5 Baths
4,113 SqFt
Open House
Sun Nov 16, 11:00am - 1:00pm
Key Details
Property Type Single Family Home
Sub Type Single Family Residence
Listing Status Active
Purchase Type For Sale
Square Footage 4,113 sqft
Price per Sqft $335
Subdivision Riverstone
MLS Listing ID 225077903
Bedrooms 6
Full Baths 5
HOA Y/N Yes
Annual Recurring Fee 5800.0
Min Days of Lease 30
Leases Per Year 4
Year Built 2015
Annual Tax Amount $9,830
Tax Year 2024
Lot Size 9,147 Sqft
Acres 0.21
Property Sub-Type Single Family Residence
Source Naples
Property Description
Step inside to discover an expansive layout that provides ample living space for the entire family. The open-concept design creates a warm and inviting atmosphere, perfect for gatherings. The spacious loft area offers a cozy retreat, ideal for family movie nights, game sessions, or simply unwinding with friends.
The primary suite serves as a private sanctuary, featuring custom walk-in closets and a luxurious spa-inspired bathroom. Enjoy the elegance of dual vanities, separate "his and hers" spaces, and a stunning double shower, all meticulously designed for your comfort. Step outside onto your private balcony, where you can savor quiet mornings with coffee or unwind in the evening under a starlit sky.
Attention to detail is evident throughout the home, from plantation shutters adorning every window to the gourmet kitchen, equipped with premium upgrades, ample counter space, and abundant seating for family gatherings and entertaining guests.
This gorgeous GL home features the desirable Shiraz floor plan, thoughtfully designed to provide ample space for everyone in the family. With six generously sized bedrooms, this residence is perfect for accommodating family members, guests, or even creating dedicated home offices.
Each bedroom offers a cozy retreat, complete with large windows that fill the rooms with natural light, enhancing the warm and inviting atmosphere. The well-appointed layout ensures that every resident enjoys their own private space while still being part of a cohesive living environment.
The open concept living areas flow seamlessly, making it easy to entertain guests or enjoy family time together. Whether it's hosting gatherings in the spacious living room or enjoying family meals in the dining space, this home is designed for modern living and comfort.
The outdoor living space is truly a resort-like oasis, complete with a sparkling heated saltwater pool, a cozy lounge area, and plenty of room for entertaining—perfect for cultivating that “vacation-at-home” lifestyle.
As part of this community, you will enjoy incredible amenities, including two expansive pools, a relaxing hot tub, children's water play area, an indoor gym, and a state-of-the-art workout center and covered playground. For leisure and entertainment, the community also features a game room, providing endless opportunities for family fun and friendly competitions.
Don't miss out on this exceptional opportunity to make this remarkable home your own. Schedule a viewing today, and start envisioning the life you could lead in this unparalleled residence!
Location
State FL
County Collier
Area Na21 - N/O Immokalee Rd E/O 75
Direction Immokalee Rd to Logan Blvd, Turn right into Riverstone and another right on Seven Seas Drive, Follow around to Cinnamon Bay Circle and turn left. Left onto Hudson Ter and home is down on the left side before the cup de sac.
Rooms
Primary Bedroom Level Master BR Upstairs
Master Bedroom Master BR Upstairs
Dining Room Breakfast Bar, Eat-in Kitchen, Formal
Kitchen Kitchen Island, Pantry
Interior
Interior Features Family Room, Loft, Bar, Built-In Cabinets, Closet Cabinets, Pantry, Walk-In Closet(s)
Heating Heat Pump
Cooling Ceiling Fan(s), Central Electric
Flooring Tile, Wood
Window Features Impact Resistant,Single Hung,Impact Resistant Windows,Window Coverings
Appliance Electric Cooktop, Dishwasher, Disposal, Double Oven, Dryer, Microwave, Refrigerator/Freezer, Washer
Laundry Inside, Sink
Exterior
Exterior Feature Screened Balcony
Garage Spaces 3.0
Fence Fenced
Pool Community Lap Pool, Above Ground, Electric Heat
Community Features Basketball, BBQ - Picnic, Bike And Jog Path, Business Center, Cabana, Clubhouse, Pool, Community Room, Community Spa/Hot tub, Fitness Center, Pickleball, Playground, Shuffleboard, Sidewalks, Street Lights, Tennis Court(s), Gated
Utilities Available Cable Available
Waterfront Description None
View Y/N Yes
View Privacy Wall
Roof Type Tile
Porch Open Porch/Lanai, Deck, Patio
Garage Yes
Private Pool Yes
Building
Lot Description Cul-De-Sac, Regular
Faces Immokalee Rd to Logan Blvd, Turn right into Riverstone and another right on Seven Seas Drive, Follow around to Cinnamon Bay Circle and turn left. Left onto Hudson Ter and home is down on the left side before the cup de sac.
Story 2
Sewer Central
Water Central
Level or Stories Two, 2 Story
Structure Type Concrete Block,Stucco
New Construction No
Schools
Elementary Schools Laurel Oak Elementary School
Middle Schools Oakridge Middle School
High Schools Aubrey Rodgers High School
Others
HOA Fee Include Internet,Irrigation Water,Maintenance Grounds,Security,Street Lights,Street Maintenance,Trash
Senior Community No
Tax ID 69770014341
Ownership Single Family
Security Features Security System,Smoke Detectors
Acceptable Financing Buyer Finance/Cash, Buyer Pays Title
Listing Terms Buyer Finance/Cash, Buyer Pays Title
Pets Allowed No Approval Needed







