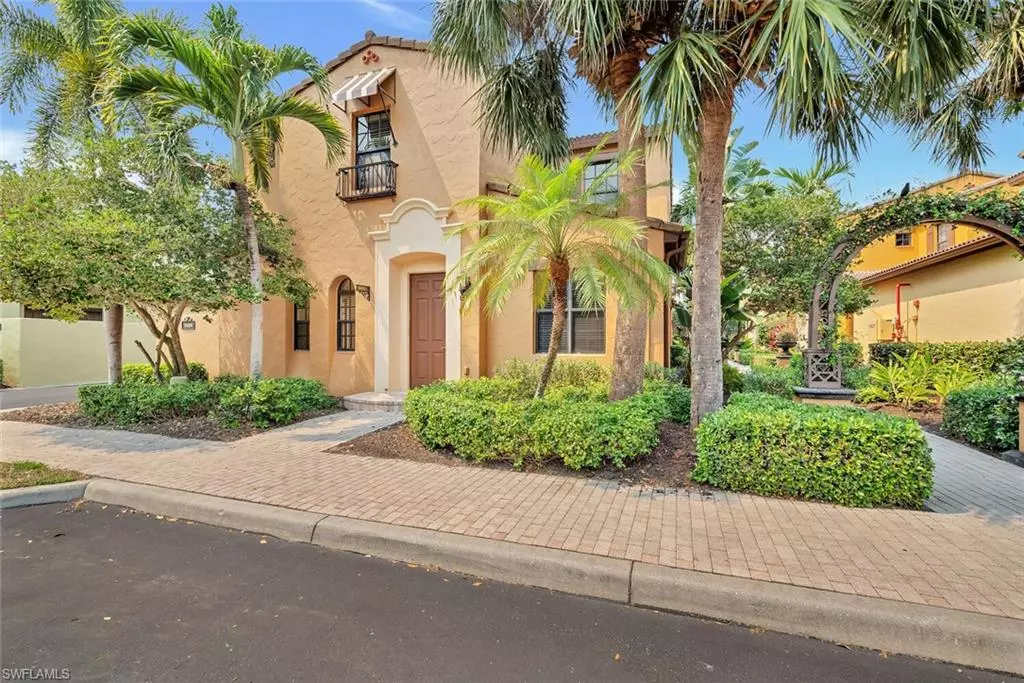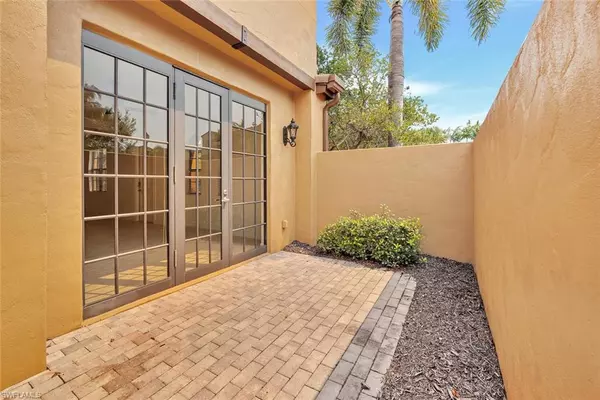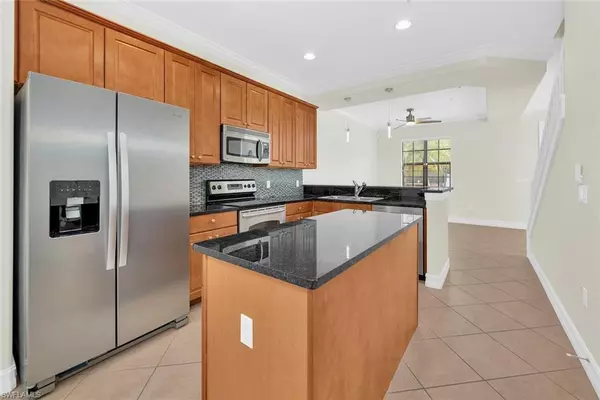$450,000
$459,000
2.0%For more information regarding the value of a property, please contact us for a free consultation.
3 Beds
3 Baths
1,729 SqFt
SOLD DATE : 04/08/2024
Key Details
Sold Price $450,000
Property Type Condo
Sub Type Low Rise (1-3)
Listing Status Sold
Purchase Type For Sale
Square Footage 1,729 sqft
Price per Sqft $260
Subdivision Ole
MLS Listing ID 224024305
Sold Date 04/08/24
Bedrooms 3
Full Baths 2
Half Baths 1
Condo Fees $2,866/qua
HOA Y/N Yes
Originating Board Naples
Year Built 2007
Annual Tax Amount $3,147
Tax Year 2023
Property Description
Experience the resort lifestyle in this 3-bedroom, 2.5-bathroom condo that lives more like a single-family home, located at Ole in Lely Resort. Upon entering, you'll find an open floor plan. An eat-in kitchen, with stainless steel appliances, seamlessly connects with the spacious living area. Retreat to the luxurious master suite on the second level, boasting an en-suite bathroom with a separate shower and tub, along with dual sinks. There are two additional bedrooms along with a laundry room and full bathroom offering comfortable accommodation for guests or family members. This condo provides the convenience of a two-car garage, adding to the appeal of this property. Ole at Lely Resort offers an array of resort-style amenities, including lush landscaping, sparkling pools, tennis courts, restaurants, fitness center, and a vibrant clubhouse. This unfurnished condo allows for personalization, providing a blank canvas for your unique style. Don't miss out on the opportunity to enjoy the perfect combination of comfort, convenience, and resort-style living.
Location
State FL
County Collier
Area Na19 - Lely Area
Rooms
Primary Bedroom Level Master BR Upstairs
Master Bedroom Master BR Upstairs
Dining Room Breakfast Bar, Dining - Family, Eat-in Kitchen
Kitchen Kitchen Island
Interior
Interior Features Guest Bath, Guest Room, Wired for Data, Entrance Foyer, Pantry, Walk-In Closet(s)
Heating Central Electric
Cooling Central Electric
Flooring Tile
Window Features Impact Resistant
Appliance Dishwasher, Disposal, Dryer, Microwave, Range, Refrigerator/Icemaker, Self Cleaning Oven, Washer
Laundry Inside
Exterior
Exterior Feature Courtyard, Privacy Wall
Garage Spaces 2.0
Community Features Basketball, BBQ - Picnic, Billiards, Bocce Court, Pool, Community Room, Community Spa/Hot tub, Fitness Center, Internet Access, Library, Pickleball, Restaurant, Sidewalks, Street Lights, Tennis Court(s), Theater, Non-Gated
Utilities Available Underground Utilities, Cable Available
Waterfront No
Waterfront Description None
View Y/N Yes
View Landscaped Area
Roof Type Tile
Street Surface Paved
Porch Open Porch/Lanai
Garage Yes
Private Pool No
Building
Lot Description Zero Lot Line
Story 2
Sewer Central
Water Central
Level or Stories Two, 2 Story
Structure Type Concrete Block,Stucco
New Construction No
Others
HOA Fee Include Cable TV,Insurance,Internet,Irrigation Water,Maintenance Grounds,Legal/Accounting,Manager,Master Assn. Fee Included,Pest Control Exterior,Rec Facilities,Repairs,Sewer,Trash,Water
Tax ID 64635408068
Ownership Condo
Security Features Fire Sprinkler System,Smoke Detectors
Acceptable Financing Buyer Finance/Cash
Listing Terms Buyer Finance/Cash
Read Less Info
Want to know what your home might be worth? Contact us for a FREE valuation!

Our team is ready to help you sell your home for the highest possible price ASAP
Bought with MVP Realty Associates LLC
Get More Information

Realtor® Associate | License ID: SL3422172







