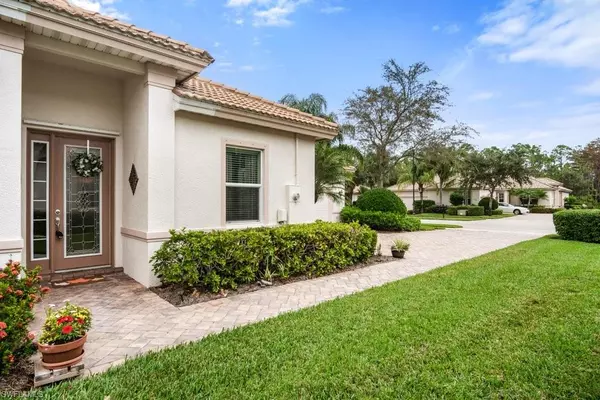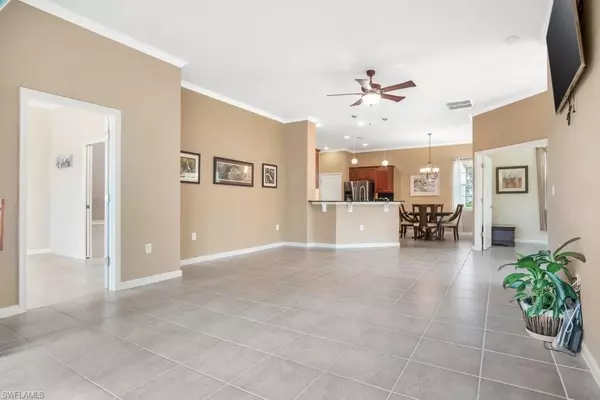$408,000
$424,900
4.0%For more information regarding the value of a property, please contact us for a free consultation.
3 Beds
2 Baths
1,818 SqFt
SOLD DATE : 01/21/2022
Key Details
Sold Price $408,000
Property Type Single Family Home
Sub Type Villa Attached
Listing Status Sold
Purchase Type For Sale
Square Footage 1,818 sqft
Price per Sqft $224
Subdivision Bridgetown
MLS Listing ID 221079357
Sold Date 01/21/22
Style Carriage/Coach
Bedrooms 3
Full Baths 2
HOA Fees $232/qua
HOA Y/N Yes
Originating Board Naples
Year Built 2009
Annual Tax Amount $5,933
Tax Year 2020
Lot Size 7,448 Sqft
Acres 0.171
Property Description
Exquisite and spacious 3/2 +Den 2 car garage 1818 sq ft waterfront attached villa in Ft Myers. Gated community lush landscape, Elegant Paver stone Driveway, Gorgeous 8’ glass front entry door. Crown molding, tile, modern light fixtures throughout. Great Kitchen w/island, glass tile backsplash, granite counter tops, stainless steel appliances alongside laundry room plus Samsung washer/dryer with plentiful cabinetry & hand basin. Open concept living/dining area w floor to ceiling sliding glass doors leading onto screened porch welcoming sunlight and lake views. Exquisite French doors onto Den. Master bedroom on-suite consists of dual vanity sinks & tub. Community Amenity Center includes pools, bocce court, park, shuffleboard, tennis & fitness center.
Location
State FL
County Lee
Area Fm22 - Fort Myers City Limits
Direction Enter off of Treeline.
Rooms
Primary Bedroom Level Master BR Ground
Master Bedroom Master BR Ground
Dining Room Eat-in Kitchen
Kitchen Kitchen Island, Pantry
Interior
Interior Features Split Bedrooms, Guest Bath, Home Office, Den - Study, Wired for Data
Heating Central Electric
Cooling Central Electric
Flooring Tile
Window Features Double Hung,Shutters - Manual
Appliance Dishwasher, Dryer, Microwave, Range, Refrigerator/Freezer, Washer
Laundry Inside, Sink
Exterior
Exterior Feature Room for Pool, Sprinkler Auto
Garage Spaces 2.0
Pool Community Lap Pool
Community Features Basketball, BBQ - Picnic, Bike And Jog Path, Bocce Court, Clubhouse, Pool, Community Room, Community Spa/Hot tub, Fitness Center, Pickleball, Playground, Sidewalks, Street Lights, Tennis Court(s), Gated
Utilities Available Cable Available
Waterfront Yes
Waterfront Description Lake Front
View Y/N No
Roof Type Tile
Porch Screened Lanai/Porch
Garage Yes
Private Pool No
Building
Lot Description Oversize
Faces Enter off of Treeline.
Sewer Central
Water Central
Architectural Style Carriage/Coach
Structure Type Concrete Block,Stucco
New Construction No
Others
HOA Fee Include Irrigation Water,Maintenance Grounds,Legal/Accounting,Manager,Rec Facilities,Security,Street Lights,Street Maintenance,Trash
Tax ID 12-45-25-P1-00200.1260
Ownership Single Family
Security Features Smoke Detectors
Acceptable Financing Buyer Finance/Cash
Listing Terms Buyer Finance/Cash
Read Less Info
Want to know what your home might be worth? Contact us for a FREE valuation!

Our team is ready to help you sell your home for the highest possible price ASAP
Bought with Royal Shell Real Estate, Inc.
Get More Information

Realtor® Associate | License ID: SL3422172







