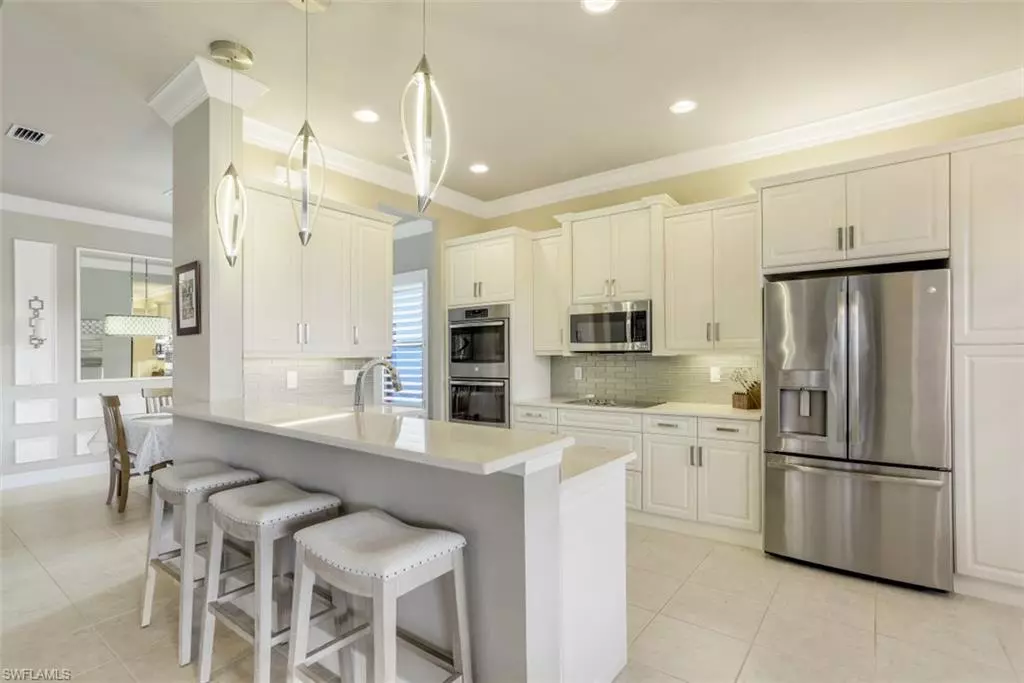$709,900
$709,900
For more information regarding the value of a property, please contact us for a free consultation.
3 Beds
3 Baths
2,147 SqFt
SOLD DATE : 03/31/2022
Key Details
Sold Price $709,900
Property Type Single Family Home
Sub Type Single Family Residence
Listing Status Sold
Purchase Type For Sale
Square Footage 2,147 sqft
Price per Sqft $330
Subdivision Marina Bay
MLS Listing ID 222001043
Sold Date 03/31/22
Bedrooms 3
Full Baths 3
HOA Y/N Yes
Originating Board Naples
Year Built 2015
Annual Tax Amount $7,116
Tax Year 2020
Lot Size 8,145 Sqft
Acres 0.187
Property Description
Welcome home to this beautifully appointed home in Marina Bay! The Granada by GL Homes is one of the most popular floor plans available in the community. This open and elegant layout boasts 3 spacious bedrooms, large office space, 3 full bathrooms and 3 car garage! The gourmet kitchen features stainless steel appliances, quartz countertops, wall to wall custom bright white cabinetry and a breakfast bar that opens to the great room. Luxury finishes/upgrades include crown molding throughout, LED lighting, plantation shutters, neutral tile flooring in the main areas, & epoxy floors in the garage. The rear lanai offers abundant covered/uncovered space, a pool & spa & a tranquil view of one of Marina Bay's sparkling lakes. Marina Bay has full resort amenities with pools, tennis, pickleball, basketball (indoor & outdoor), fitness center, social activities, playground, waterslides & splash pad. Low HOA fees include a gated entrance (with live security), lawn & landscape maintenance, and much more.
Location
State FL
County Lee
Area Fm22 - Fort Myers City Limits
Zoning MDP-3
Rooms
Dining Room Breakfast Bar, Dining - Family, Formal
Kitchen Kitchen Island
Interior
Interior Features Split Bedrooms, Family Room, Guest Bath, Guest Room, Den - Study, Built-In Cabinets, Custom Mirrors, Entrance Foyer, Tray Ceiling(s), Walk-In Closet(s)
Heating Central Electric
Cooling Ceiling Fan(s), Central Electric
Flooring Carpet, Tile
Window Features Single Hung,Shutters - Manual
Appliance Electric Cooktop, Dishwasher, Disposal, Double Oven, Dryer, Microwave, Refrigerator/Icemaker, Wall Oven, Washer
Laundry Inside, Sink
Exterior
Exterior Feature None
Garage Spaces 3.0
Pool Community Lap Pool, In Ground, Equipment Stays, Electric Heat
Community Features Basketball, BBQ - Picnic, Billiards, Bocce Court, Cabana, Clubhouse, Pool, Community Room, Community Spa/Hot tub, Fitness Center, Internet Access, Pickleball, Playground, Sidewalks, Street Lights, Tennis Court(s), Gated, Tennis
Utilities Available Underground Utilities, Cable Available
Waterfront Yes
Waterfront Description Lake Front
View Y/N No
Roof Type Tile
Porch Screened Lanai/Porch
Garage Yes
Private Pool Yes
Building
Lot Description Regular
Story 1
Sewer Central
Water Central
Level or Stories 1 Story/Ranch
Structure Type Concrete Block,Stucco
New Construction No
Schools
Elementary Schools School Choice
Middle Schools School Choice
High Schools School Choice
Others
HOA Fee Include Irrigation Water,Maintenance Grounds,Manager,Rec Facilities
Tax ID 11-45-25-P4-03300.3090
Ownership Single Family
Acceptable Financing Buyer Finance/Cash
Listing Terms Buyer Finance/Cash
Read Less Info
Want to know what your home might be worth? Contact us for a FREE valuation!

Our team is ready to help you sell your home for the highest possible price ASAP
Bought with Jones & Co Realty
Get More Information

Realtor® Associate | License ID: SL3422172







