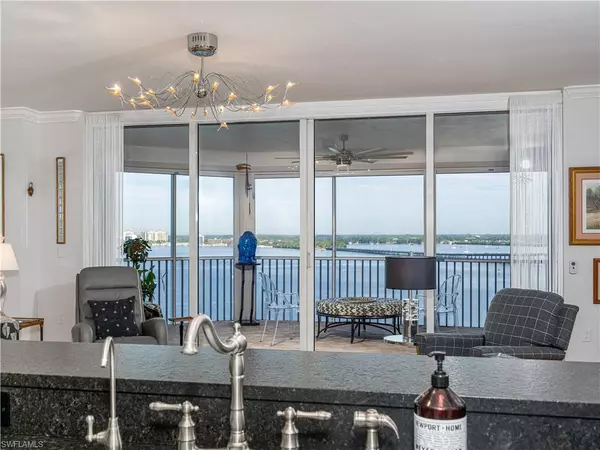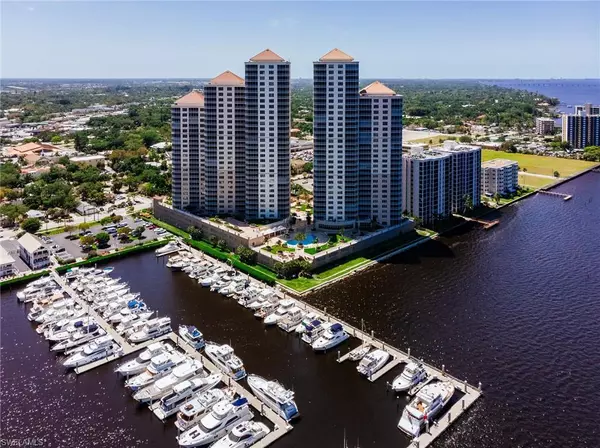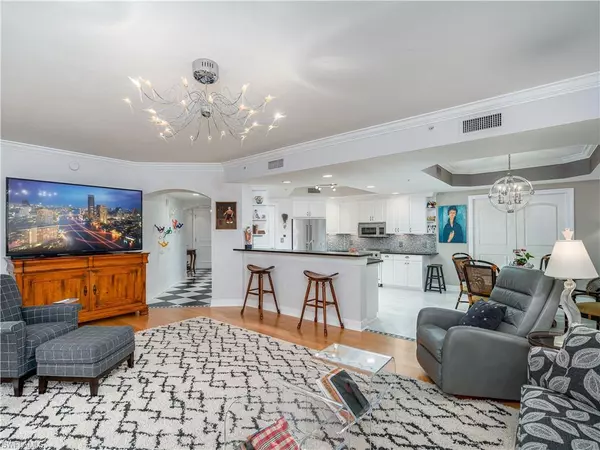$799,000
$799,000
For more information regarding the value of a property, please contact us for a free consultation.
2 Beds
3 Baths
2,258 SqFt
SOLD DATE : 03/25/2022
Key Details
Sold Price $799,000
Property Type Condo
Sub Type High Rise (8+)
Listing Status Sold
Purchase Type For Sale
Square Footage 2,258 sqft
Price per Sqft $353
Subdivision High Point Place
MLS Listing ID 222003095
Sold Date 03/25/22
Style Contemporary
Bedrooms 2
Full Baths 2
Half Baths 1
Condo Fees $2,766/qua
Originating Board Florida Gulf Coast
Year Built 2006
Annual Tax Amount $5,344
Tax Year 2020
Property Description
Highly sought-after High Point Place corner unit in the 01 stack with incredible sunset views along the Caloosahatchee River. Immediately, you are drawn to the modern sophisticated finishes with impeccable attention to detail s/a wood and marble floors, crown molding, plantation shutters & water filtration system. Beautifully decorated, 2 BR, Den, 2.5 BA, with over 2200 sq ft, has a secure elevator which opens up to your private foyer. Remodeled kitchen w/leather granite counters, glass tile backsplash, white cabinets, flooring & adorable dining nook. Owners suite with balcony access and large bathroom featuring soaking tub, shower & double sinks. 2 balconies, a screened one overlooking the river & an open one with city views. Impact resistant windows & doors, electric hurricane shutters on the screened balcony. Amenities included: concierge service, resort like heated pool, hot tub, sauna, fitness center, gathering room, conference room, cabanas, BBQ grills, & guest suites for family & friends. Activities galore such as: Happy Hour every Friday; Morning Water Aerobics; Monthly Event Gatherings; Walk to & Dine at many local restaurants. Shopping, Theater & more. Welcome Home!
Location
State FL
County Lee
Area Dt01 - Downtown Fort Myers
Direction Take McGregor Blvd to West First Street, building on the river side near Joe's Crab Shack Centennial Park.
Rooms
Primary Bedroom Level Master BR Ground
Master Bedroom Master BR Ground
Dining Room Breakfast Bar, Dining - Living, Eat-in Kitchen
Kitchen Walk-In Pantry
Interior
Interior Features Common Elevator, Split Bedrooms, Great Room, Den - Study, Coffered Ceiling(s), Entrance Foyer, Pantry, Tray Ceiling(s), Walk-In Closet(s)
Heating Central Electric
Cooling Ceiling Fan(s), Central Electric
Flooring Carpet, Tile, Wood
Window Features Impact Resistant,Picture,Single Hung,Sliding,Impact Resistant Windows,Shutters Electric
Appliance Dishwasher, Disposal, Dryer, Microwave, Range, Refrigerator/Freezer, Washer, Water Treatment Owned
Laundry Washer/Dryer Hookup, Inside, Sink
Exterior
Exterior Feature Balcony, Screened Balcony, Outdoor Grill, Storage
Garage Spaces 2.0
Community Features BBQ - Picnic, Bike Storage, Community Room, Community Spa/Hot tub, Fitness Center, Extra Storage, Internet Access, Library, Sauna, Trash Chute, Condo/Hotel
Utilities Available Cable Available
Waterfront Yes
Waterfront Description River Front
View Y/N Yes
View City
Roof Type Tile
Porch Open Porch/Lanai
Garage Yes
Private Pool No
Building
Lot Description Across From Waterfront
Building Description Concrete Block,Stucco, Elevator
Faces Take McGregor Blvd to West First Street, building on the river side near Joe's Crab Shack Centennial Park.
Sewer Central
Water Central, Filter
Architectural Style Contemporary
Structure Type Concrete Block,Stucco
New Construction No
Others
HOA Fee Include Cable TV,Concierge Service,Insurance,Legal/Accounting,Manager,Reserve,Sewer,Water
Tax ID 14-44-24-P3-0301A.1201
Ownership Condo
Security Features Smoke Detector(s),Smoke Detectors
Acceptable Financing Buyer Finance/Cash
Listing Terms Buyer Finance/Cash
Read Less Info
Want to know what your home might be worth? Contact us for a FREE valuation!

Our team is ready to help you sell your home for the highest possible price ASAP
Bought with RE/MAX Trend
Get More Information

Realtor® Associate | License ID: SL3422172







