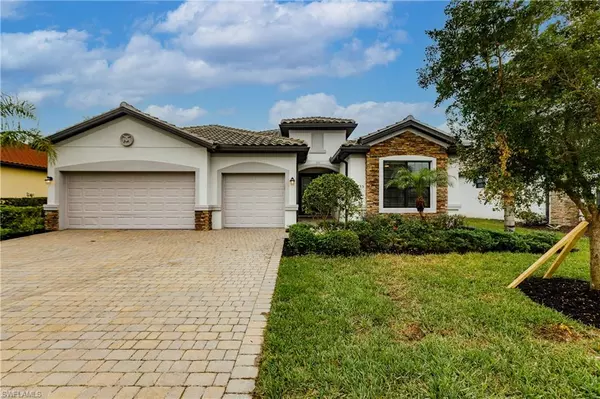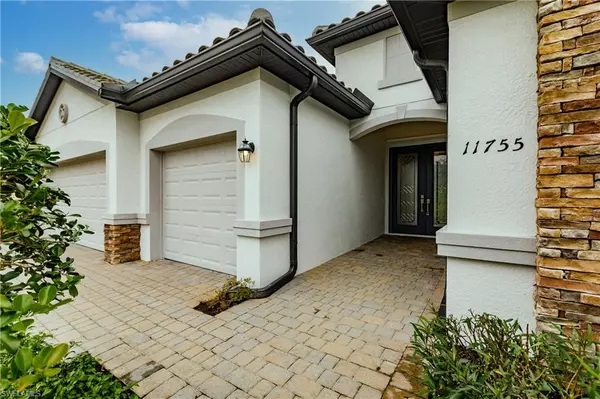$652,500
$659,900
1.1%For more information regarding the value of a property, please contact us for a free consultation.
3 Beds
3 Baths
2,445 SqFt
SOLD DATE : 01/13/2023
Key Details
Sold Price $652,500
Property Type Single Family Home
Sub Type Single Family Residence
Listing Status Sold
Purchase Type For Sale
Square Footage 2,445 sqft
Price per Sqft $266
Subdivision Arborwood Preserve
MLS Listing ID 222084253
Sold Date 01/13/23
Bedrooms 3
Full Baths 3
HOA Fees $223/qua
HOA Y/N Yes
Originating Board Naples
Year Built 2018
Annual Tax Amount $7,318
Tax Year 2021
Lot Size 9,038 Sqft
Acres 0.2075
Property Description
Oh Wow! Just Wow... This Lovely and Spacious Summerville Model has everything on your Wish List! Light, Bright and Open Floor Plan with Upgraded Brand New Ocean Beige Granite on a HUGE kitchen Island, High End Luxury Vinyl Plank Flooring in all Bedrooms & Den/Office, Brand New Stainless Appliances, Brand New Washer and Dryer, Brand New Modern and Elegant Baseboards, Upgraded Paint throughout, Brand New Fans and LED Lights and a Showroom Quality Epoxy Garage Floor. Located on the Widest lot you can purchase in Arborwood Preserve, just literally steps away from the Energetic Heartbeat of the Community: The Amenity Rich 23,000 Sq Ft Towncenter. Imagine going to dinner or having drinks poolside with your friends watching the sunset or playing pickleball, going to the movie theater, fitness center, taking a yoga class or relaxing in the Resort Style Pool, all just steps from your new home, directly across the street. Arborwood Preserve is a well thought out community with a "Lifestyle Coordinator" and generous preserves, lakes and green spaces to connect with Nature. Very convenient to the RSW International Airport, Red Sox/Twins Stadiums, Shopping and Incredible Restaurants!
Location
State FL
County Lee
Area Fm22 - Fort Myers City Limits
Zoning MDP-3
Rooms
Primary Bedroom Level Master BR Ground
Master Bedroom Master BR Ground
Dining Room Breakfast Bar, Eat-in Kitchen
Kitchen Kitchen Island, Pantry, Walk-In Pantry
Interior
Interior Features Split Bedrooms, Great Room, Den - Study, Wired for Data, Tray Ceiling(s), Walk-In Closet(s)
Heating Central Electric
Cooling Central Electric
Flooring Tile, Vinyl
Window Features Single Hung,Shutters - Manual
Appliance Dishwasher, Disposal, Dryer, Microwave, Range, Refrigerator/Icemaker, Washer
Laundry Inside
Exterior
Exterior Feature Sprinkler Auto
Garage Spaces 3.0
Community Features Bike And Jog Path, Bocce Court, Business Center, Clubhouse, Pool, Community Room, Community Spa/Hot tub, Fitness Center, Hobby Room, Library, Pickleball, Restaurant, Tennis Court(s), Theater, Gated, Tennis
Utilities Available Cable Available
Waterfront No
Waterfront Description None
View Y/N Yes
View Landscaped Area, Preserve
Roof Type Tile
Porch Screened Lanai/Porch
Garage Yes
Private Pool No
Building
Lot Description Oversize
Story 1
Sewer Central
Water Central
Level or Stories 1 Story/Ranch
Structure Type Concrete Block,Stucco
New Construction No
Schools
Elementary Schools School Choice
Middle Schools School Choice
High Schools School Choice
Others
HOA Fee Include Irrigation Water,Maintenance Grounds,Legal/Accounting,Security
Tax ID 12-45-25-P3-3300H.0200
Ownership Single Family
Security Features Smoke Detector(s),Smoke Detectors
Acceptable Financing Buyer Finance/Cash
Listing Terms Buyer Finance/Cash
Read Less Info
Want to know what your home might be worth? Contact us for a FREE valuation!

Our team is ready to help you sell your home for the highest possible price ASAP
Bought with John R. Wood Properties
Get More Information

Realtor® Associate | License ID: SL3422172







