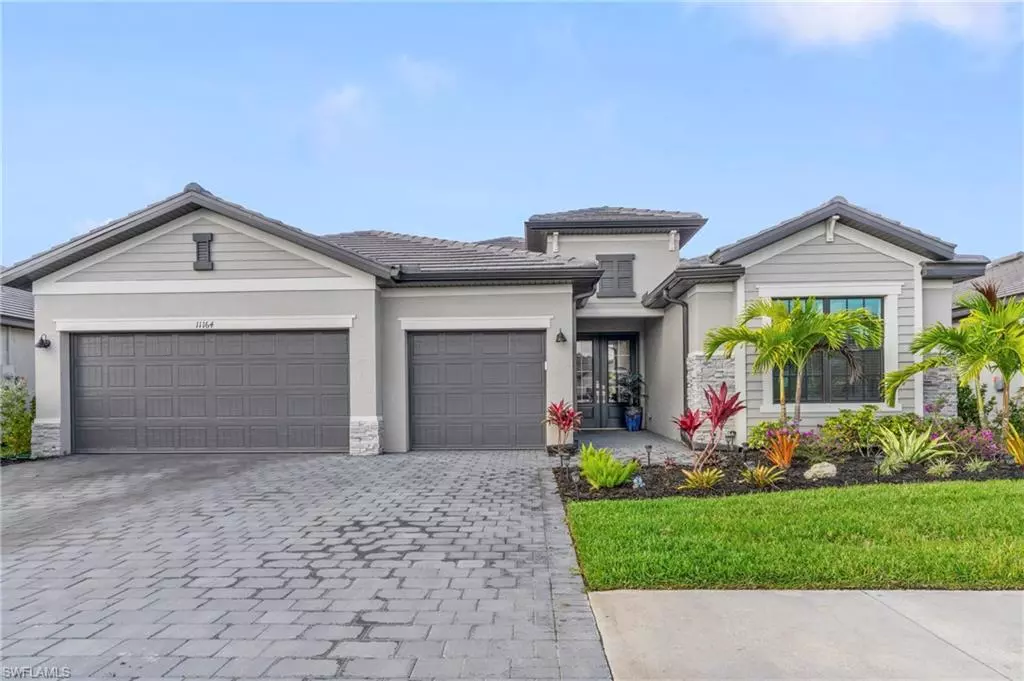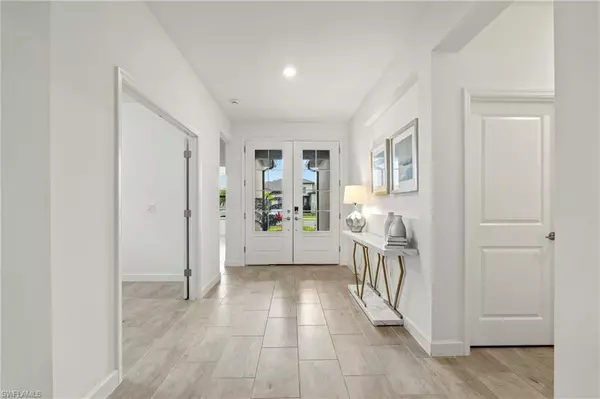$563,000
$574,000
1.9%For more information regarding the value of a property, please contact us for a free consultation.
3 Beds
3 Baths
2,434 SqFt
SOLD DATE : 06/12/2024
Key Details
Sold Price $563,000
Property Type Single Family Home
Sub Type Single Family Residence
Listing Status Sold
Purchase Type For Sale
Square Footage 2,434 sqft
Price per Sqft $231
Subdivision Timber Creek
MLS Listing ID 224020234
Sold Date 06/12/24
Bedrooms 3
Full Baths 3
HOA Y/N Yes
Originating Board Florida Gulf Coast
Year Built 2023
Annual Tax Amount $2,346
Tax Year 2023
Lot Size 8,062 Sqft
Acres 0.1851
Property Description
Nature preserve and view make this home the perfect backyard tranquility! With its massive kitchen island and great room layout, this Summerville floor plan is one of the hottest selling floor plans in all of Lennar and Timber Creek. A Guest Bedroom & Bath En Suite, to Hurricane Impact Glass, and built in Laundry Sink, are just some of the features that everyone loves! From live music to events, it’s a Vacation every day at Timber Creek, featuring indoor / outdoor restaurants, resort pool/ lap pool, splash pad, coffee café, fitness center, High Intensity Gym, saunas and locker rooms. Has indoor basketball, pickleball, volleyball, social hall, arcade, and a kids playroom! Outside there’s 4 tennis, 4 pickleball, basketball court, 2 bocce courts, sand volleyball, putting green, an event field and firepit! I75 just 5 miles away with quick access to beaches, just minutes to Jet Blue Park, the Airport, Gulf Coast Town Center, Downtown Riverfront Historic District, and all the daily stops on Daniels and Colonial Blvds! Come see today!
Location
State FL
County Lee
Area Ga01 - Gateway
Zoning RPD
Rooms
Dining Room Breakfast Bar, Dining - Living
Interior
Interior Features Split Bedrooms, Den - Study, Guest Room, Coffered Ceiling(s)
Heating Central Electric
Cooling Ceiling Fan(s), Central Electric
Flooring Tile
Window Features Impact Resistant,Impact Resistant Windows,Window Coverings
Appliance Cooktop, Dishwasher, Dryer, Microwave, Range, Refrigerator/Freezer, Washer
Laundry Inside
Exterior
Exterior Feature Room for Pool
Garage Spaces 3.0
Pool Community Lap Pool
Community Features Basketball, Bocce Court, Clubhouse, Park, Pool, Community Room, Community Spa/Hot tub, Fitness Center, Internet Access, Pickleball, Playground, Putting Green, Restaurant, Sauna, Sidewalks, Street Lights, Tennis Court(s), Volleyball, Gated
Utilities Available Underground Utilities, Cable Not Available
Waterfront No
Waterfront Description None
View Y/N Yes
View Preserve
Roof Type Tile
Porch Screened Lanai/Porch, Patio
Garage Yes
Private Pool No
Building
Lot Description Regular
Story 1
Sewer Central
Water Central
Level or Stories 1 Story/Ranch
Structure Type Concrete Block,Stucco
New Construction No
Others
HOA Fee Include Insurance,Internet,Maintenance Grounds,Legal/Accounting,Manager,Security,Street Lights,Trash
Tax ID 08-45-26-L2-30026.0120
Ownership Single Family
Acceptable Financing None/Other
Listing Terms None/Other
Read Less Info
Want to know what your home might be worth? Contact us for a FREE valuation!

Our team is ready to help you sell your home for the highest possible price ASAP
Bought with VIP Realty Sanibel and Captiva
Get More Information

Realtor® Associate | License ID: SL3422172







