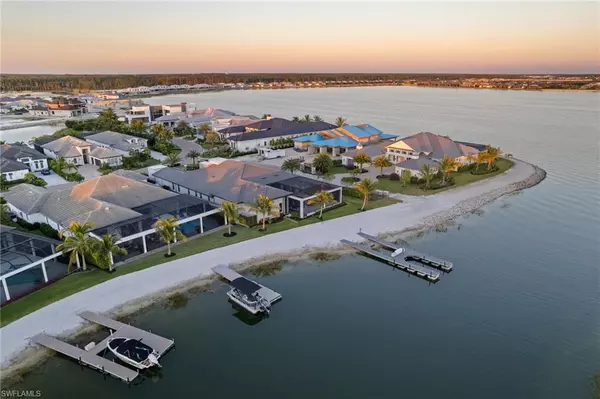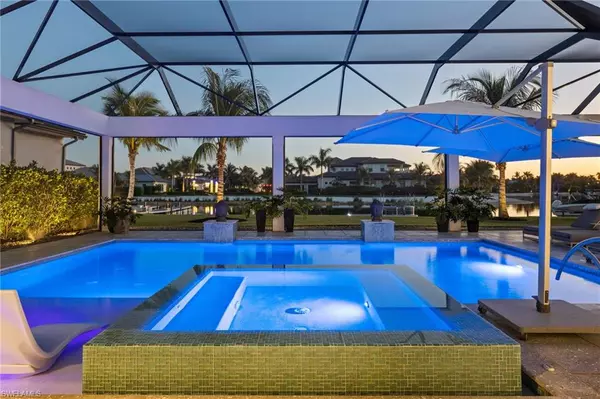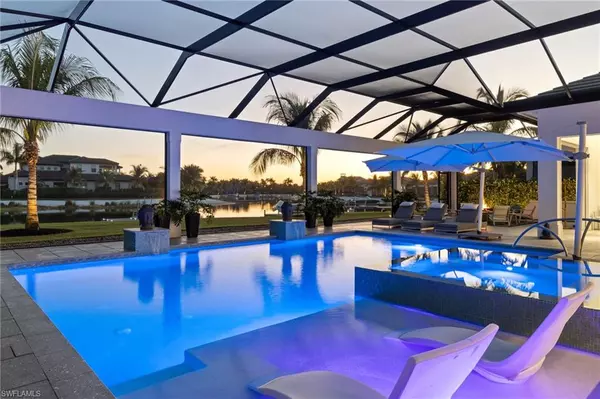$5,600,000
$5,995,000
6.6%For more information regarding the value of a property, please contact us for a free consultation.
4 Beds
5 Baths
4,443 SqFt
SOLD DATE : 06/24/2024
Key Details
Sold Price $5,600,000
Property Type Single Family Home
Sub Type Single Family Residence
Listing Status Sold
Purchase Type For Sale
Square Footage 4,443 sqft
Price per Sqft $1,260
Subdivision Ancona
MLS Listing ID 223088446
Sold Date 06/24/24
Style Contemporary
Bedrooms 4
Full Baths 4
Half Baths 1
HOA Fees $400/qua
HOA Y/N Yes
Originating Board Bonita Springs
Year Built 2020
Annual Tax Amount $45,531
Tax Year 2023
Lot Size 0.480 Acres
Acres 0.48
Property Description
Welcome to this breathtaking 4-bedroom, 5-bathroom estate in Miromar Lakes, Florida. With an expansive 5-car garage and an enchanting outdoor sanctuary, this home redefines luxury living. The foyer leads to open-concept living spaces with soaring ceilings and designer finishes. Four spacious bedrooms, each with an en-suite bathroom, offer comfort and privacy. The gourmet kitchen features top-of-the-line appliances and a large center island, perfect for culinary delights. The grand master suite boasts a spa-like bathroom and private sitting area with outdoor access. Explore the bonus room and study, versatile spaces that offer endless possibilities. Step outside to a screened lanai with a pristine pool, spa, summer kitchen, and fire pit, all overlooking a serene lake. Car enthusiasts will appreciate the 5-car garage. Enjoy Miromar Lakes' exclusive amenities, including a golf course, clubhouse, fitness center, tennis courts, and a beautiful beach on Lake Como.
This is more than a home; it's a lifestyle. Experience the essence of Florida living at its finest. Schedule your private tour today.
Location
State FL
County Lee
Area Fm21 - Fort Myers Area
Rooms
Primary Bedroom Level Master BR Ground
Master Bedroom Master BR Ground
Dining Room Dining - Living, Eat-in Kitchen
Kitchen Kitchen Island, Pantry, Walk-In Pantry
Interior
Interior Features Great Room, Den - Study, Guest Bath, Guest Room, Bar, Built-In Cabinets, Closet Cabinets, Entrance Foyer, Tray Ceiling(s), Vaulted Ceiling(s), Walk-In Closet(s)
Heating Central Electric, Fireplace(s)
Cooling Central Electric
Flooring Tile
Fireplaces Type Outside
Fireplace Yes
Window Features Double Hung,Impact Resistant Windows,Window Coverings
Appliance Electric Cooktop, Dishwasher, Disposal, Dryer, Microwave, Refrigerator, Washer
Laundry Inside
Exterior
Exterior Feature Gas Grill, Dock Included, Built-In Gas Fire Pit, Outdoor Kitchen, Outdoor Shower
Garage Spaces 5.0
Carport Spaces 5
Pool Above Ground, Equipment Stays, Gas Heat, Pool Bath, Salt Water, Screen Enclosure
Community Features Golf Non Equity, Basketball, Beach - Private, Beach Access, Beach Club Available, Beach Club Included, Beauty Salon, Billiards, Business Center, Clubhouse, Community Gulf Boat Access, Pool, Concierge Services, Fitness Center, Fitness Center Attended, Full Service Spa, Guest Room, Internet Access, Library, Marina, Pickleball, Restaurant, Sidewalks, Street Lights, Tennis Court(s), Theater, Boating, Gated, Golf Course, Tennis
Utilities Available Underground Utilities, Natural Gas Connected, Cable Available, Natural Gas Available
Waterfront Yes
Waterfront Description Canal Front,Lake Front,Navigable Water
View Y/N No
View Canal, Water
Roof Type Tile
Street Surface Paved
Porch Screened Lanai/Porch
Garage Yes
Private Pool Yes
Building
Lot Description Regular
Story 1
Sewer Central
Water Central
Architectural Style Contemporary
Level or Stories 1 Story/Ranch
Structure Type Concrete Block,Stucco
New Construction No
Others
HOA Fee Include Cable TV,Concierge Service,Internet,Irrigation Water,Pest Control Exterior,Security,Sewer,Street Lights,Street Maintenance,Trash
Tax ID 11-46-25-l1-1500b.0190
Ownership Single Family
Security Features Security System,Smoke Detectors
Acceptable Financing Buyer Finance/Cash
Listing Terms Buyer Finance/Cash
Read Less Info
Want to know what your home might be worth? Contact us for a FREE valuation!

Our team is ready to help you sell your home for the highest possible price ASAP
Bought with John R Wood Properties
Get More Information

Realtor® Associate | License ID: SL3422172







