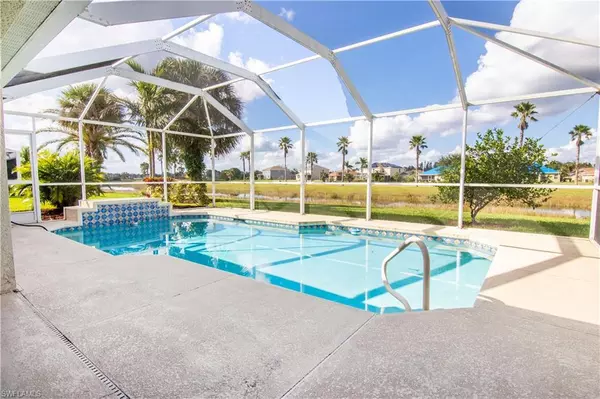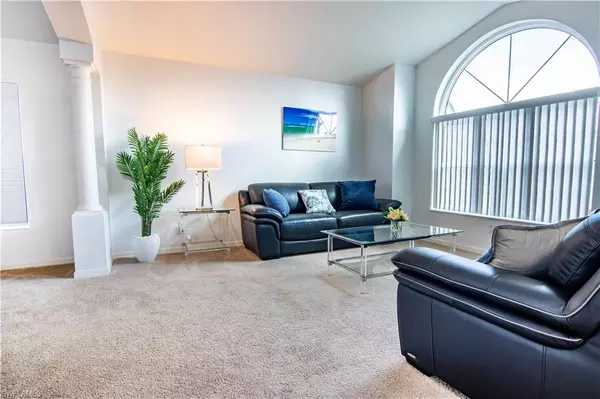$330,000
$329,000
0.3%For more information regarding the value of a property, please contact us for a free consultation.
3 Beds
2 Baths
1,814 SqFt
SOLD DATE : 09/23/2024
Key Details
Sold Price $330,000
Property Type Single Family Home
Sub Type Single Family Residence
Listing Status Sold
Purchase Type For Sale
Square Footage 1,814 sqft
Price per Sqft $181
Subdivision Town Lakes
MLS Listing ID 224045813
Sold Date 09/23/24
Bedrooms 3
Full Baths 2
HOA Y/N Yes
Originating Board Florida Gulf Coast
Year Built 2003
Annual Tax Amount $3,871
Tax Year 2023
Lot Size 0.268 Acres
Acres 0.268
Property Description
incredible deal for this amazing POOL home!! This single-family residence offers the perfect blend of comfort, and security. Step inside to discover a beautifully appointed interior, where natural light floods through the impact hurricane windows and sliders, providing both safety and peace of mind during stormy weather. The open-concept layout seamlessly connects the living, dining, and kitchen areas, making it ideal for entertaining guests or enjoying cozy family gatherings. The kitchen is equipped ample counter space, and plenty of storage. Retreat to the master suite, which features a en-suite bathroom and a walk-in closet. The additional bedrooms are equally inviting. One of the highlights of this home is the screened-in pool area, complete with a pool heater, allowing you to enjoy a swim year-round. Whether you're hosting a summer barbecue or simply relaxing with a book, this outdoor oasis is the perfect place to unwind. Additional features include a BRAND NEW ROOF, ensuring long-term durability and protection, and a 2-car garage providing ample space for your vehicles and storage needs. The property also comes with an electric generator, so you’re always prepared for unexpected power outages. All furniture and decorations are negotiable! Don’t miss the opportunity to own this exceptional home in Town Lakes.
Location
State FL
County Lee
Area La06 - Central Lehigh Acres
Zoning RPD
Direction Go north on Williams Ave take a left on Fountain Mist Blvd. Insert your ID into the scanner for gate access. Once going through the gate take a left on Plumbago Ct. Property will be on the right hand side.
Rooms
Dining Room Breakfast Bar, Breakfast Room, Dining - Living
Interior
Interior Features Split Bedrooms, Pantry, Vaulted Ceiling(s), Walk-In Closet(s)
Heating Central Electric
Cooling Central Electric
Flooring Carpet, Tile
Window Features Impact Resistant,Impact Resistant Windows
Appliance Electric Cooktop, Dishwasher, Dryer, Freezer, Microwave, Range, Refrigerator, Self Cleaning Oven, Washer
Laundry Washer/Dryer Hookup, Inside
Exterior
Exterior Feature Sprinkler Auto, Water Display
Garage Spaces 2.0
Pool In Ground, Concrete, Electric Heat
Community Features Bike And Jog Path, Sidewalks, Street Lights, Gated
Utilities Available Cable Available
Waterfront Yes
Waterfront Description Lake Front
View Y/N No
View Lake, Water
Roof Type Shingle
Porch Screened Lanai/Porch
Garage Yes
Private Pool Yes
Building
Lot Description Regular
Faces Go north on Williams Ave take a left on Fountain Mist Blvd. Insert your ID into the scanner for gate access. Once going through the gate take a left on Plumbago Ct. Property will be on the right hand side.
Story 1
Sewer Central
Water Central
Level or Stories 1 Story/Ranch
Structure Type Concrete Block,Stucco
New Construction No
Others
HOA Fee Include Street Lights,Street Maintenance
Tax ID 30-44-27-12-00003.0270
Ownership Single Family
Security Features Security System,Smoke Detector(s),Smoke Detectors
Acceptable Financing Cash, FHA, VA Loan
Listing Terms Cash, FHA, VA Loan
Read Less Info
Want to know what your home might be worth? Contact us for a FREE valuation!

Our team is ready to help you sell your home for the highest possible price ASAP
Bought with Sellstate 5 Star Realty
Get More Information

Realtor® Associate | License ID: SL3422172







