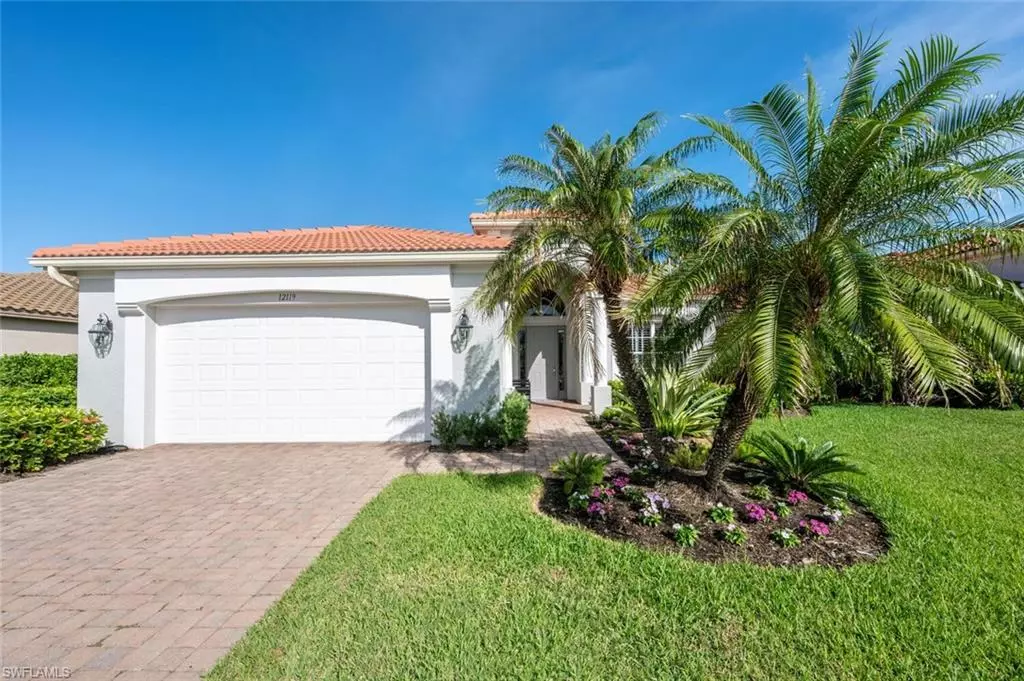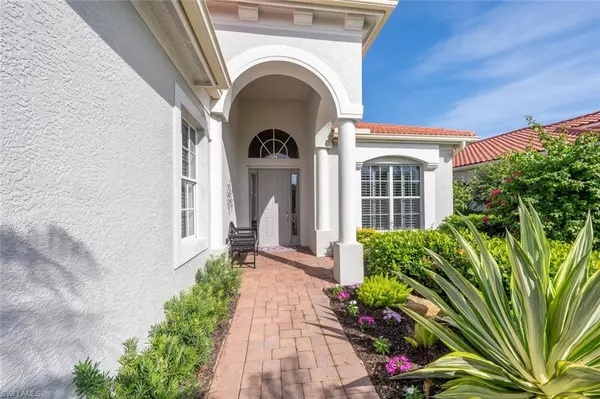$1,130,000
$1,199,000
5.8%For more information regarding the value of a property, please contact us for a free consultation.
3 Beds
2 Baths
2,543 SqFt
SOLD DATE : 02/07/2025
Key Details
Sold Price $1,130,000
Property Type Single Family Home
Sub Type Single Family Residence
Listing Status Sold
Purchase Type For Sale
Square Footage 2,543 sqft
Price per Sqft $444
Subdivision Cercina
MLS Listing ID 224083988
Sold Date 02/07/25
Bedrooms 3
Full Baths 2
HOA Fees $176/qua
HOA Y/N Yes
Year Built 2005
Annual Tax Amount $7,818
Tax Year 2023
Lot Size 8,712 Sqft
Acres 0.2
Property Sub-Type Single Family Residence
Source Naples
Property Description
Discover the Ultimate Lifestyle at Vasari Golf & Country Club! This meticulously maintained home boasts 3 bedrooms, 2 bathrooms and a versatile den. The formal dining room and an open-concept living/kitchen, features stainless steel GE Profile appliances, a large island and expansive granite countertops making it ideal for entertaining. Elegant touches throughout including plantation shutters, crown molding, updated lighting, and neutral tile floors. In 2023, the home was upgraded with a new AC system, a new roof and beautifully updated patio pavers. This stunning Porta Rossa home offers membership included with purchase in the sought-after bundled golf community perfectly nestled between Bonita Springs and North Naples area. Vasari's ideal location places you close to RSW Airport, upscale shopping, world-class dining and the area's white-sandy beaches. Make this dream home your gateway to a vibrant, active Florida lifestyle
Location
State FL
County Lee
Area Bn11 - South Of Bonita Beach Roa
Zoning RPD
Rooms
Primary Bedroom Level Master BR Ground
Master Bedroom Master BR Ground
Dining Room Dining - Living, Eat-in Kitchen
Kitchen Kitchen Island, Pantry
Interior
Interior Features Split Bedrooms, Great Room, Den - Study, Family Room, Guest Bath, Guest Room, Wired for Data, Entrance Foyer, Pantry, Wired for Sound, Tray Ceiling(s), Walk-In Closet(s)
Heating Central Electric
Cooling Ceiling Fan(s), Central Electric
Flooring Tile
Window Features Sliding
Appliance Electric Cooktop, Dishwasher, Disposal, Dryer, Microwave, Refrigerator/Freezer, Self Cleaning Oven, Wall Oven, Washer
Laundry Washer/Dryer Hookup, Inside, Sink
Exterior
Exterior Feature Room for Pool
Garage Spaces 2.0
Community Features Golf Bundled, Bocce Court, Business Center, Clubhouse, Pool, Community Spa/Hot tub, Fitness Center, Golf, Internet Access, Putting Green, Restaurant, Shuffleboard, Tennis Court(s), Gated, Golf Course, Tennis
Utilities Available Cable Available
Waterfront Description None
View Y/N Yes
View Golf Course, Lake
Roof Type Tile
Street Surface Paved
Porch Screened Lanai/Porch, Patio
Garage Yes
Private Pool No
Building
Lot Description On Golf Course
Story 1
Sewer Central
Water Central
Level or Stories 1 Story/Ranch
Structure Type Concrete Block,Stucco
New Construction No
Others
HOA Fee Include Internet,Sewer,Street Lights,Street Maintenance,Trash
Tax ID 06-48-26-B4-02100.1730
Ownership Single Family
Security Features Smoke Detector(s),Smoke Detectors
Acceptable Financing Seller Pay Closing Costs
Listing Terms Seller Pay Closing Costs
Read Less Info
Want to know what your home might be worth? Contact us for a FREE valuation!

Our team is ready to help you sell your home for the highest possible price ASAP
Bought with William Raveis Real Estate








