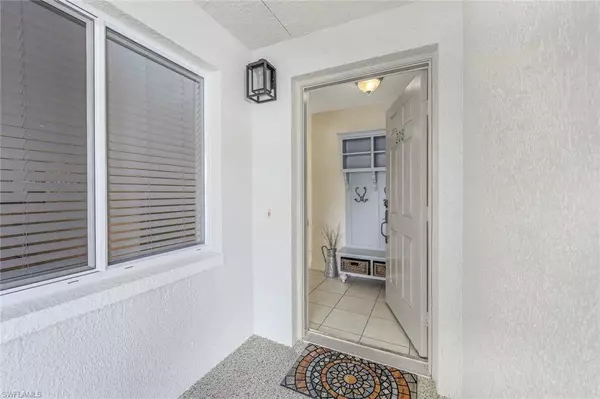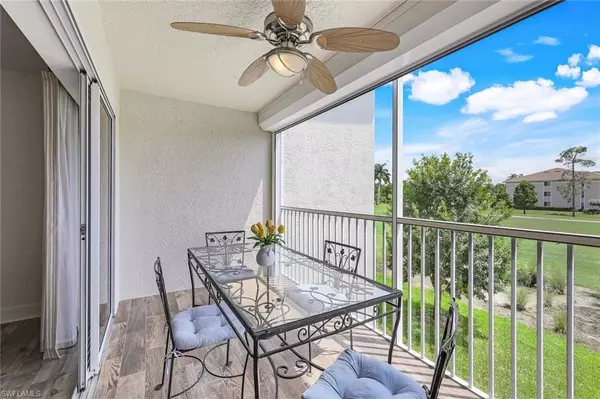
3 Beds
2 Baths
1,476 SqFt
3 Beds
2 Baths
1,476 SqFt
OPEN HOUSE
Sun Nov 24, 1:00pm - 4:00pm
Key Details
Property Type Condo
Sub Type Low Rise (1-3)
Listing Status Active
Purchase Type For Sale
Square Footage 1,476 sqft
Price per Sqft $270
Subdivision Glenmoor Greens
MLS Listing ID 224074926
Bedrooms 3
Full Baths 2
Condo Fees $1,200/qua
HOA Y/N Yes
Originating Board Naples
Year Built 2002
Annual Tax Amount $2,490
Tax Year 2023
Property Description
Location
State FL
County Collier
Area Na17 - N/O Davis Blvd
Rooms
Dining Room Dining - Living, Eat-in Kitchen
Kitchen Pantry
Interior
Interior Features Common Elevator, Split Bedrooms, Great Room, Family Room, Guest Bath, Guest Room, Built-In Cabinets, Wired for Data, Entrance Foyer, Pantry, Walk-In Closet(s)
Heating Central Electric
Cooling Ceiling Fan(s), Central Electric
Flooring Tile, Vinyl
Window Features Single Hung,Sliding,Shutters Electric,Window Coverings
Appliance Dishwasher, Disposal, Dryer, Microwave, Range, Refrigerator/Icemaker, Washer
Laundry Inside
Exterior
Exterior Feature None
Carport Spaces 1
Community Features Golf Bundled, Bike Storage, Billiards, Bocce Court, Clubhouse, Pool, Community Spa/Hot tub, Fitness Center, Fitness Center Attended, Golf, Hobby Room, Pickleball, Restaurant, Sidewalks, Street Lights, Tennis Court(s), Gated, Golf Course, Tennis
Utilities Available Cable Available
Waterfront No
Waterfront Description None
View Y/N Yes
View Golf Course
Roof Type Tile
Street Surface Paved
Porch Screened Lanai/Porch
Garage No
Private Pool No
Building
Lot Description On Golf Course, Zero Lot Line
Building Description Concrete Block,Stucco, Elevator
Sewer Central
Water Central
Structure Type Concrete Block,Stucco
New Construction No
Others
HOA Fee Include Cable TV,Golf Course,Insurance,Internet,Irrigation Water,Maintenance Grounds,Legal/Accounting,Manager,Pest Control Exterior,Rec Facilities,Repairs,Reserve,Street Lights,Street Maintenance,Trash,Water
Tax ID 35570000327
Ownership Condo
Security Features Smoke Detector(s),Fire Sprinkler System,Smoke Detectors
Acceptable Financing Buyer Finance/Cash
Listing Terms Buyer Finance/Cash







